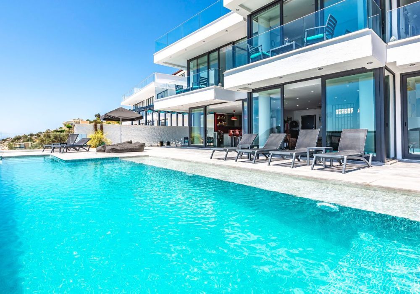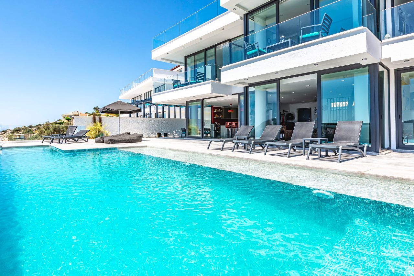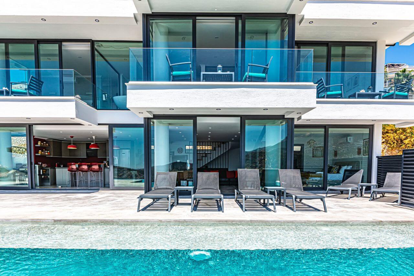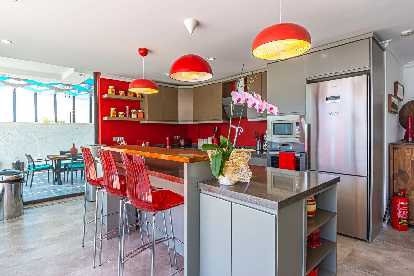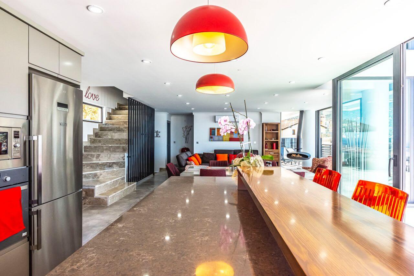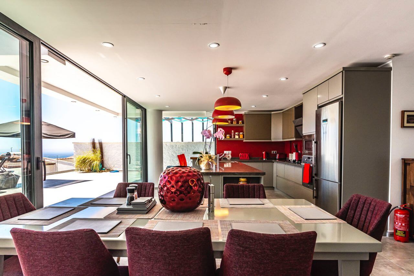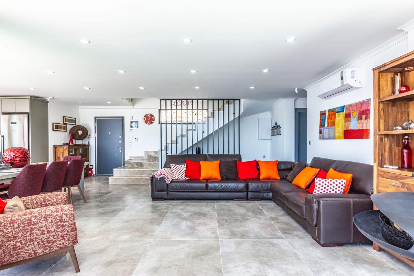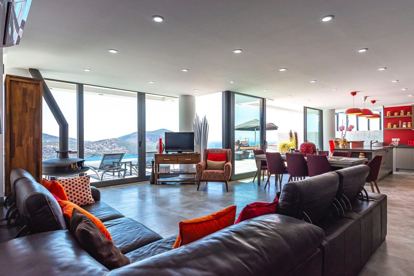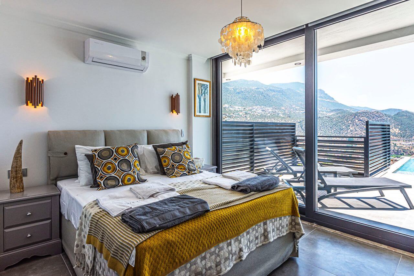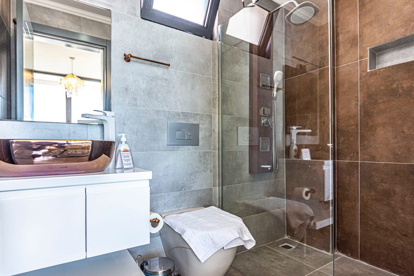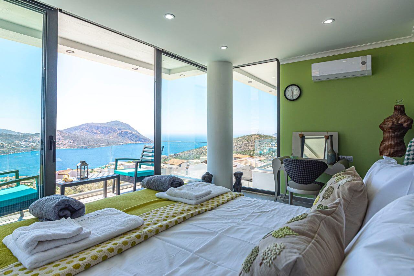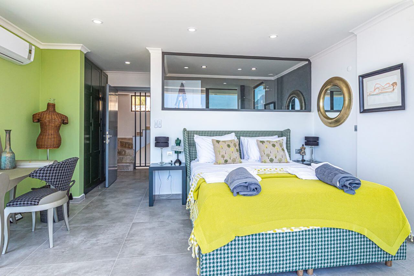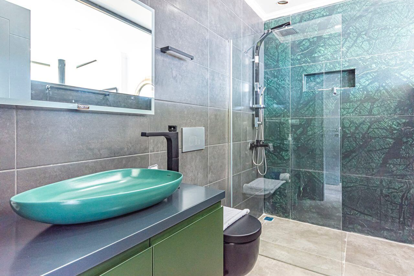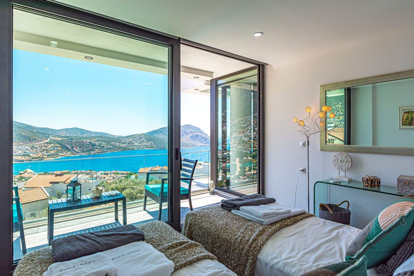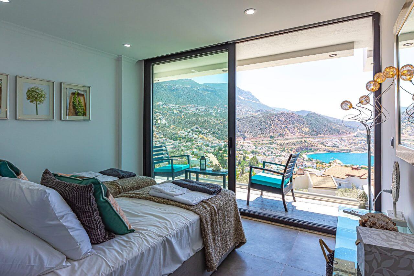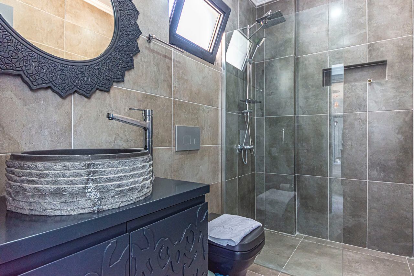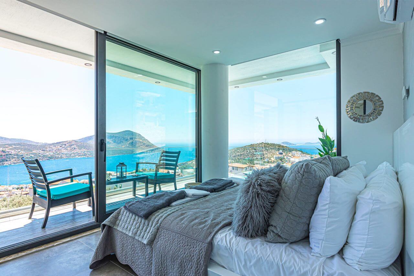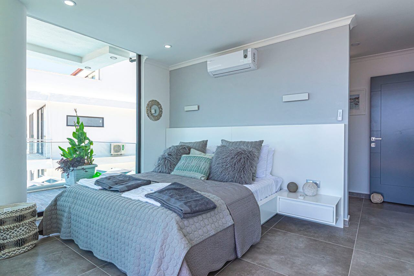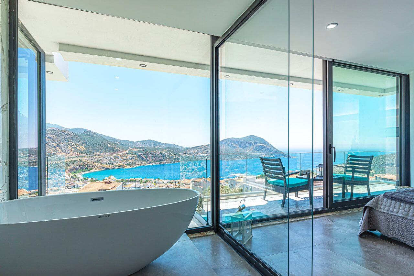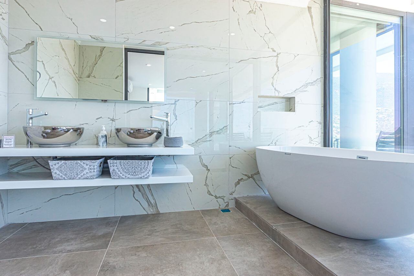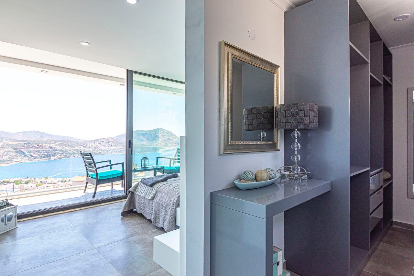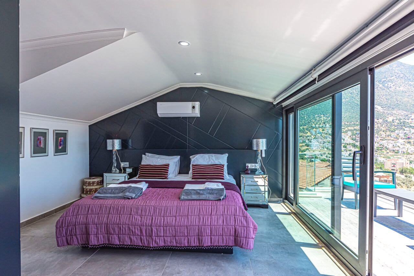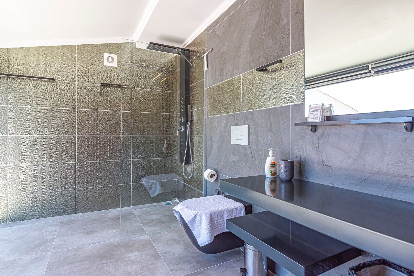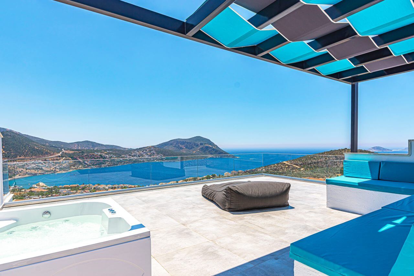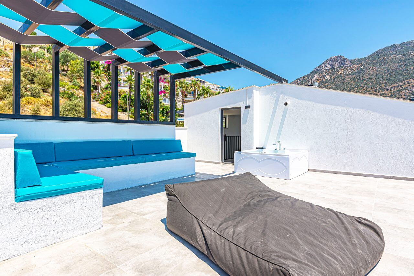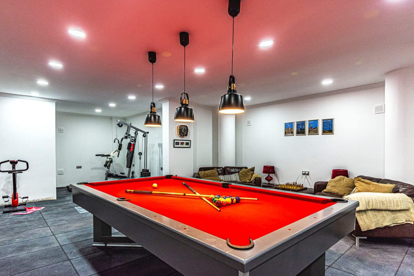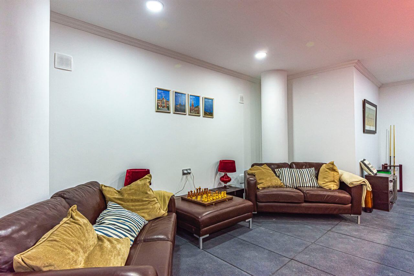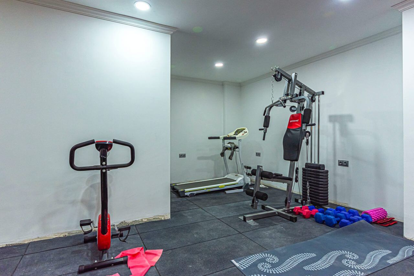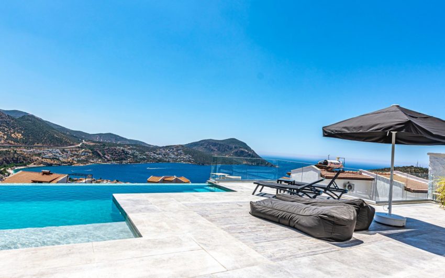Amenities
- Air Conditioning / Heating
- Al Fresco Dining
- Balconies
- Barbecue
- Bath Towels Provided
- Bed Linen
- Cot
- Highchair available
- Dishwasher
- Free Wifi
- Fully Equipped Kitchen
- Games Room
- Hair Dryer
- Infinity Pool
- Iron
- Ironing Board
- Microwave
- Pool table
- Pool/Beach Towels
- Satellite TV Channels
- Sea Views
- Sun Loungers
- Sun Terrace
- Washing Machine
- Table Tennis
- Gym
- Pool heating
- Television
- Jacuzzi
Description
Villa Elite is a stylish, modern 5-bedroom villa, completed in May 2019 to the highest standards of building and decor finish. Positioned in the Ortaalan area, it commands excellent sea views of both Kalkan and Kalamar Bays. The location of Villa Elite is approximately a 10 – 15-minute walk into the centre of town, with all the shops and restaurants it has to offer. The return journey is uphill, but taxis are plentiful and low cost for those that prefer to take it easy. Other extras include electric blinds and air conditioning throughout; bathroom and pool/beach towels provided; a full welcome pack for all guests; weekly linen change; generator; back-up water tank; free Wi-Fi; a safe and a security alarm.
EXTERIOR & POOL AREA
The outdoor space is perfectly set up for all your needs, with a 13m infinity pool and jacuzzi as its centrepiece. The pool can be heated at certain times of year if required (additional charge applies). There are an array of sun-loungers and parasols around the pool with some super comfy beanbags for relaxing on. There’s a wooden table, sofa and chairs the perfect spot for morning coffee and an egg swing chair. An alfresco dining area with food preparation area, sink, and BBQ completes the roomy sun terrace space. To the rear of the villa is a shaded sun terrace with L-shaped sofa and cantilevered parasol, a great place to escape the midday sun if you prefer and is a lovely area for chilling and reading a book. If all this isn’t enough, Villa Elite offers further entertainment with a table tennis table if you fancy a little knock-about.
Pool dimensions are approximate: 13m long x 4m wide x 1.8m deep
INTERIOR
GROUND FLOOR
The ground floor is open plan and has a spacious, airy feel thanks to the generous size and full width glass doors that lead out to the sun terrace and pool area. The decor is tasteful and modern in muted tones with rich highlight colours, expertly combining contemporary with warm and welcoming. The lounge area has ample comfortable seating for all guests, together with a wide-screen TV complete with Sky TV & Netflix. The area continues with a large indoor dining area, modern fully equipped kitchen, and a breakfast bar around a kitchen island with bar chairs.
A separate WC is located on this floor.
Bedroom 1
There’s a double bedroom with en-suite shower room, wardrobe, chest of drawers, bedside tables, and vanity area with seating. Direct access to the pool and terrace is through the floor to ceiling sliding doors, ideal for those guests who are less fond of stairs.
LOWER GROUND FLOOR
On the lower ground floor there’s a pool table, gym equipment (weight machine and running machine), dumbbells, television, games console, DVD player and another comfortable seating area. A great space for teens to hang out away from the ‘oldies’.
FIRST FLOOR
Bedroom 2
Is a twin bedroom with vanity area and seating and bedside shelving. There’s an en-suite shower room and a separate walk-in dressing area. Through the floor to ceiling patio doors is your own private balcony furnished with table and chairs and that view!
Bedroom 3
A gorgeous double bedroom with bedside tables, vanity area with seating, built-in wardrobes, and an en-suite shower room. Again, floor to ceiling patio doors lead out to your private balcony furnished with table and chairs and of course, the splendid view!
Bedroom 4
An adorable double bedroom with a separate walk-in dressing area, vanity area and seating. Leading through the glass sliding doors takes you into the fabulous bathroom complete with WC, his ‘n’ hers wash basins and an egg-shaped pedestal bath beside a picture window from where you can enjoy the spectacular views of the bay. A room of total luxury, relaxation, and pure self-indulgence for your holiday. Access to your private balcony with tables and chairs is through the full-size sliding doors of the bedroom, the perfect place to enjoy your morning coffee and to take in the beautiful vistas.
Utility Room
Perfectly located on this floor is the utility room consisting of; washing machine, built-in storage, iron, ironing board and clothes horse.
SECOND FLOOR
The crowning glory of this villa is the stylish master bedroom suite, with a feature panelled wall and consists of a free-standing wardrobe, bedside tables, table lamps and vanity area. Again, through the full-width sliding patio doors is your large private balcony, again with table and chairs and also provides access to the roof-top terrace. There’s also a large, sumptuous en-suite shower room with sea views.
ROOF-TOP TERRACE
A fabulous, spacious roof terrace awaits you with one of the best views you’ll find in Kalkan. There’s a pergola shaded Ottoman-style seating area with table and additional chairs, comfy beanbag type loungers and an outdoor jacuzzi where you can soak up the incredible views of both Kalkan and Kalamar bays, while relaxing in the jacuzzi, a glass of wine to hand.
Availability
| M | T | W | T | F | S | S |
|---|---|---|---|---|---|---|
1 | 2 | 3 | 4 | 5 | 6 | |
7 | 8 | 9 | 10 | 11 | 12 | 13 |
14 | 15 | 16 | 17 | 18 | 19 | 20 |
21 | 22 | 23 | 24 | 25 | 26 | 27 |
28 | 29 | 30 | 31 |
Reserve Now
Get in touch with us today and we will check availability and come back to you.

Experience Turkey
What we love
This is an extremely comfortable villa with arguably some of the best views over Kalkan, from the first floor upwards, being roughly equidistant to both ends of the bay. Ideal for groups or a large multi-generational family holiday.

